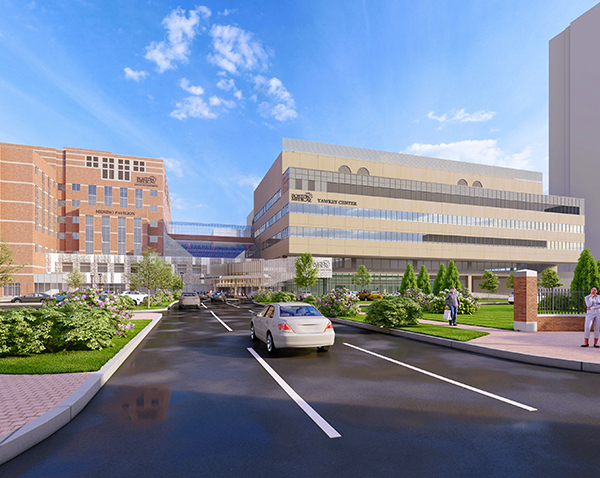Boston Medical Center Inpatient Expansion Program
Pioneering Safety-Net Health System Is Expanding Capacity Through a Complex Campus Plan
Location: Boston, MA
With an unwavering commitment to accessible healthcare, Boston Medical Center (BMC) is a beacon of hope for the city’s most vulnerable patients. Providing pediatric and adult healthcare services to all regardless of ability to pay, the 514-bed BMC is New England’s largest safety-net hospital and its busiest trauma and emergency services center.
BMC treats not just disease, but also related factors—unemployment, substandard housing and homelessness, food scarcity and limited education. Its innovations include a prescription food pantry, a roof-top farm, a pediatrics family support center, home care and social services. Eventually, BMC will even offer affordable supportive housing for patients with complex needs.
In recent years, BMC leadership updated the campus master plan in response to evolving healthcare trends. Goals of the new 10-year plan are to leverage the highest and best use of BMC’s 18 owned and five leased buildings; right-size and modernize clinical space; and support a new healthcare model that integrates medical, mental health and social services. Built into the plan is the objective of increasing the number of inpatient beds and operating rooms.
Implementing a Complex Construction Program
Through a highly collaborative, lean project management methodology, BMC wanted to streamline construction, and optimize every dollar and square inch of space. BMC turned to Redgate to facilitate decision-making and build consensus among the BMC, architect, design and construction stakeholders, and to keep the program on track and within budget. Redgate also leads planning and entitlements, while managing concurrent projects and budgets.
As a critical first step, Redgate helped BMC secure zoning approval from the City of Boston, as well as approvals from the local historic district and the state Department of Public Health, for the master plan. Next, Redgate collaborated with BMC to create a detailed plan of construction phases and departmental relocations. Then began the intense first phase, in which Redgate is executing eight enabling construction projects. Encompassing complicated multiple department relocations and building restacks, the projects are critical for achieving the inpatient and operating room expansion by 2025.
To keep the five-year program on track, Redgate has assumed a leadership role in keeping all parties informed and resolving different perspectives. With experience in all aspects of development and project management, Redgate is able to mediate design discussions and facilitate decisions without missing a beat.
Orchestrating the Moving Parts While Maintaining Patient Care
Since any delay in one project delays every subsequent project, managing the schedule and resolving issues is critical. The project team must achieve every project milestone as planned, despite inevitable adjustments in materials, suppliers or even program scope to maintain the budget.
Meanwhile, the project team also must maintain functionality of every caregiving space, and enable care staff to continue serving a high patient volume. As construction continues, the project team coordinates closely with BMC’s caregivers, facility managers, infection control and other departments to address concerns and maintain a safe environment for patients and clinicians.
A Cure for a Complex Master Plan
Two years into the master plan, the first phase of enabling projects is well underway. Redgate is assisting BMC with transition planning and move management, confident that the work will be completed on time and within budget.
Some enabling projects have already been completed as BMC pursues its objective of expanding its inpatient care capacity. BMC’s administrative offices have been consolidated and relocated to an offsite renovated 50,000-square-foot space which also is home to BMC’s newest roof top farm. An expanded, integrated pediatric services center and adult primary care have been relocated to a renovated floor in one of BMC’s recently acquired medical office buildings. The women’s health center for general and reproductive care has been relocated to an ambulatory services building within its main campus
Next in the five-year program, BMC will expand the floor plates on several stories of a building in its clinical core complex to add adult medical-surgical and intensive care beds, and surgical suites. Once the patient care spaces are complete, the front entrance and lobby will be expanded and renovated to convey an elevated care experience in the main entrance to the complex. Following completion of the five-year program, BMC will plan for future projects to increase research capacity and introduce a supportive housing program.
Services Rendered
- Project Management
- Planning & Permitting Strategy
- Strategic Advisory

