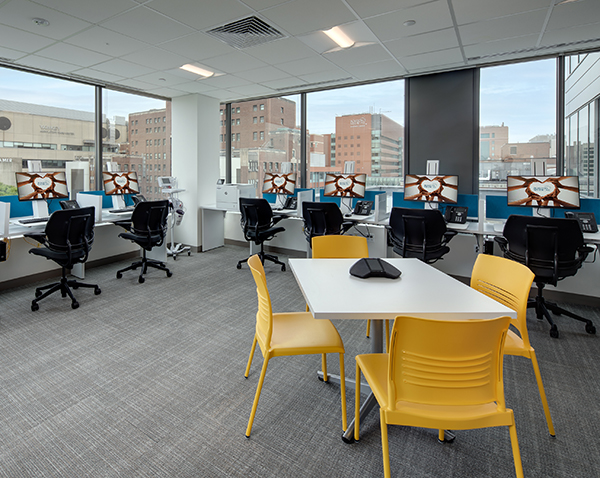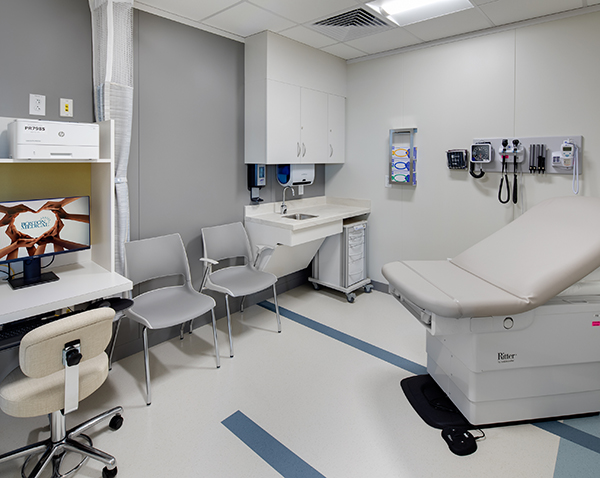Boston Medical Center Crosstown Center
Project management oversight for a medical office building
Location: Boston, MA
Boston Medical Center purchased the Crosstown Center in 2018 and has since been relocating its outpatient services in a phased approach as previous administrative office tenants, a restaurant, and a convenience store have vacated. Redgate has led the planning, design, regulatory approvals, and conversion from business-occupied spaces to approved clinic uses for several floors over this period.
Retail Pharmacy, Adult Psychiatry, Phlebotomy & Imaging
Crosstown’s first floor intends to better serve patients on campus for outpatient treatment in a one-stop shopping approach. This level features a 3,000 SF retail pharmacy where patients can fill their prescriptions on-site, an imaging suite with diagnostic X-ray and mammography services, and a blood draw suite for phlebotomy services. The adult psychiatry clinic will also move into the first floor, a program thoughtfully designed with separate access from the public lobby, with over 35 consult rooms, two exam rooms, multiple group workspaces, and a research clinic. The space also includes offices and clinical space to support refugee health.
Adult Primary Care & Women’s Health
Modeled after the sixth floor, completed in 2018, the fifth floor was the second of two Adult Primary Care renovations. A key difference in the construction of this floor was that it was the first instance of using prefabricated modular walls to reduce construction time while maintaining the quality of patient care spaces. This successful approach served as the basis for designing Crosstown 1 and Crosstown 7. Crosstown 6 comprises 48 exam rooms and support spaces for primary care, women’s health, and the most extensive hospital-based addiction treatment program in the northeast, ensuring patients can meet all their care needs during their visit.
Adult Primary Care & Sleep Laboratory
The renovation of the sixth floor of Crosstown Center serves as a prototype for future clinics within the building. The updated floorplan is divided into three patient care cores, each with a dedicated waiting room and racetrack of exam spaces to reduce wait times and travel distances and enhance clinical collaboration within care teams. One of the care spaces houses a sleep laboratory for overnight studies to diagnose and treat sleep-related disorders.
Pediatric Primary Care, Specialty Care, Psychiatry & Neurology
The Crosstown seventh floor unites BMC’s pediatric practice into a single clinic space to enhance care team collaboration and provide holistic care. There are 56 exam rooms, 14 consult rooms, and a suite dedicated to neurological testing and infusion services. The specialty clinics also offer social support and outreach programs to further their commitment to family-centered care.
Services Rendered
- Project Management

©Ed Wonsek

©Ed Wonsek
