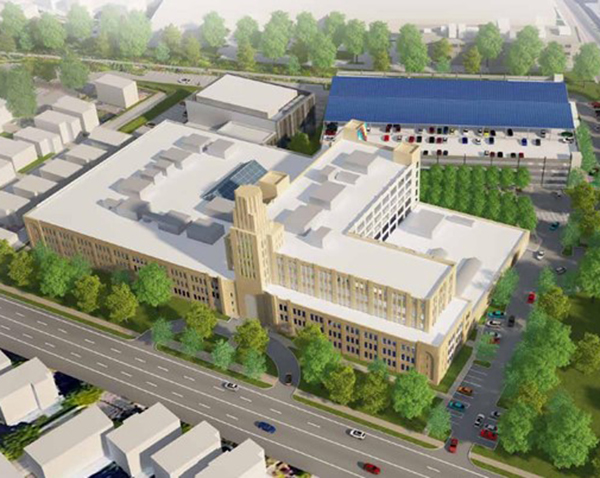The WELL
Adaptive Re-Use of an Office Campus Into a Life Sciences Asset
Location: Watertown, MA
Size: 550,000 SF
Redgate led Spear Street Capital through public approvals, special permit review, design, and construction phases to reposition a former office campus into a vibrant life sciences asset in the burgeoning Watertown submarket on the outskirts of Boston. The WELL spans 550,000 SF across two buildings and offers fully-enabled, dynamic laboratory space for growing life sciences companies.
As the project manager, Redgate managed communication among the owners and consultants in San Francisco, New York, and Boston to ensure the design was finished on time so that construction could begin on schedule. We provided valuable market insight to drive the core/shell design and position the project as a competitive option for life sciences tenants considering a move adjacent to Boston. The WELL sees upgrades to all MEP systems and the exterior façade, interior demolition back to structure (including abatements), added shafts and elevators, and a new central plant near the 490,000 SF building. The campus also features a new solar array on the top of the garage that shades half of the existing parking and contemporary amenities such as a fitness center, coffee bar, servery, and conference center.
Team
- ARCHITECT: EMA
- CONTRACTOR: Consigli
- ENGINEER: WSP
Services Rendered
- Project Management
- Development Management
- Planning & Permitting Strategy
- Strategic Advisory

