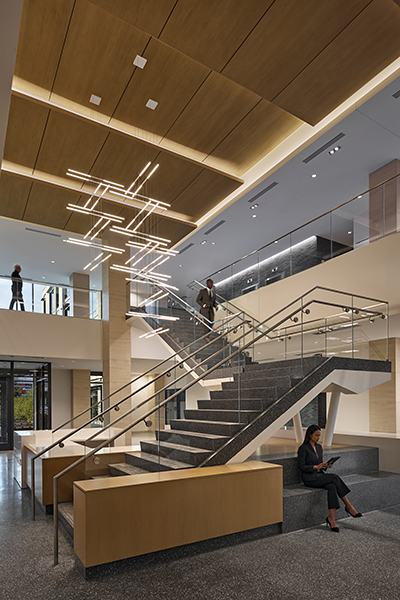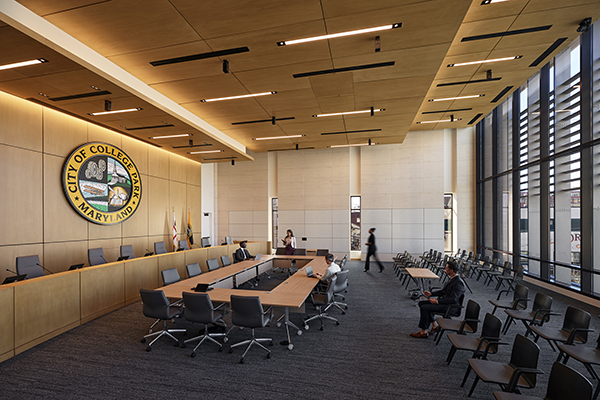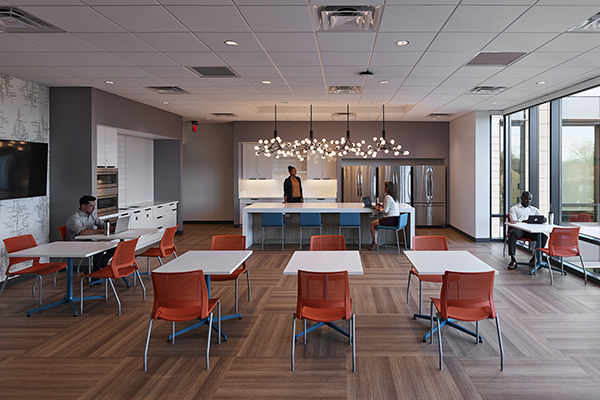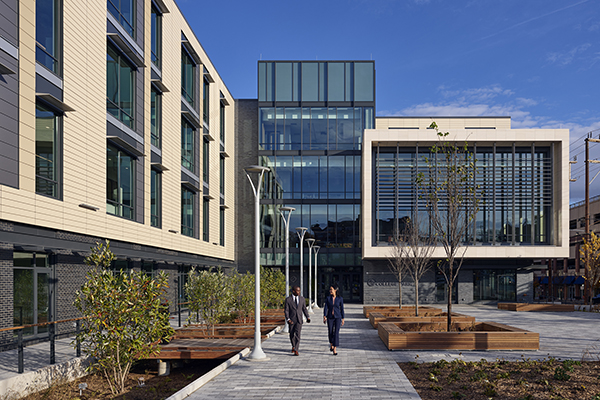University of Maryland & City of College Park
University of Maryland and City of College Park Demonstrate the Power of Partnership
Location: College Park, MD
Size: 100,000 SF
With more than 40,000 students, the University of Maryland (UMD) has been a major presence in the City of College Park for more than 150 years. UMD and College Park leaders recognized a need to transform downtown College Park into a vibrant, diverse and walkable community that would best serve City residents, attract top faculty and students, and galvanize entrepreneurs and research opportunities. That shared focus inspired a successful development partnership—a first for the city and the university.
The needs of College Park and UMD began to converge when a new public transit line displaced some of UMD’s office facilities. The City, meanwhile, had outgrown its aging main facility. City leaders wanted to create a new seat of government that would be inspiring, accessible, and serve as a central downtown location for civic engagement.
The City opted to replace its City Hall building with a new facility on an expanded site at the same location. Meanwhile, UMD had acquired the adjacent retail property—sparking a dialogue. Together, the parties envisioned transforming the site into a modern city center with university offices, city services, community meeting spaces, retailers and space for public gatherings and events on Baltimore Avenue – the “main street” of downtown College Park.
For this first-of-its-kind relationship, Redgate was awarded an essential role as a neutral development manager to help build a strong foundation of trust. Through a competitive process, the partners enlisted Redgate to shepherd the high-risk project and ensure a fair and balanced development process.
Redgate worked with UMD and City of College Park project team to manage every aspect of the development. Key steps were to select, engage and manage the design, consulting and construction teams; lead the programming and design process; and keep the budget and project schedule on track.
Every decision required joint approval by the City and UMD—requiring disciplined and transparent communication. Ongoing presentations and conversations with the Mayor and City Council, City staff, Prince George’s County planners and UMD stakeholders ensured smooth approvals along the way. Throughout, Redgate kept the focus on the overall project goals to help reconcile the competing preferences of each party.
Also important was the ownership model for the overall project. Having decided upon an innovative condominium structure, UMD and the City needed to define the details. The development management team helped define every detail of the condominium structure, including roles and responsibilities for ongoing maintenance and operations. The condominium was named “One College Park” to reflect the joint effort and cooperation that helped the parties achieve this goal.
Ultimately, the City and UMD determined that each party would own their own condominium office units, while Terrapin Development Corporation would own the retail condominium unit. Each of the unit owners also owns a percentage of the common elements, such as the plaza.
A critical part of the project was to develop and manage the budget—including allocating costs between the City and UMD—and make value-engineering decisions where possible. For example, as the pandemic drove a shift in retail development, the size of the retail spaces was reduced, creating space for an additional retailer while keeping the project economics in balance.
Now that the City and UMD have successfully navigated every development challenge, the new College Park City Hall and University office space is a visual reminder of the new city-university relationship. Completed on time and within budget, College Park City Hall is a symbol of UMD-City trust and collaboration that marks a new future for the City.
The 100,000-square-foot, state-of-the-art, City Hall building—pending LEED GOLD certification—serves as a centerpiece of downtown College Park. UMD will soon occupy 45,000 square feet of space in the upper two floors of the building. Government offices, City Council chambers, an atrium and community meeting spaces occupy the remaining 33,000 square feet. Throughout, the space is open and inviting, with plentiful windows bringing natural light even to interior workstations.
The heart of the project is the public plaza where the entire community—residents, students, visitors, and UMD and City staff—can enjoy outdoor seating, attractive landscaping, and environmentally sustainable storm water management features. The 7,000 square feet of street level retail space will ultimately offer stores and dining to further animate the space and provide needed amenities. As the City and University assume occupancy, this innovative development is poised to become a lively public space, with modern UMD offices, and a highly visible center for accessing city services. It illustrates the power of city-university partnership—and will undoubtedly serve as a model for other university communities.
Services Rendered
- Development Management
- Strategic Advisory
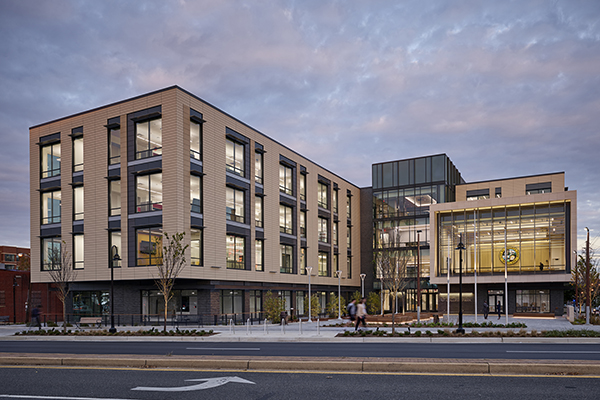
Thomas Holdsworth Photography
