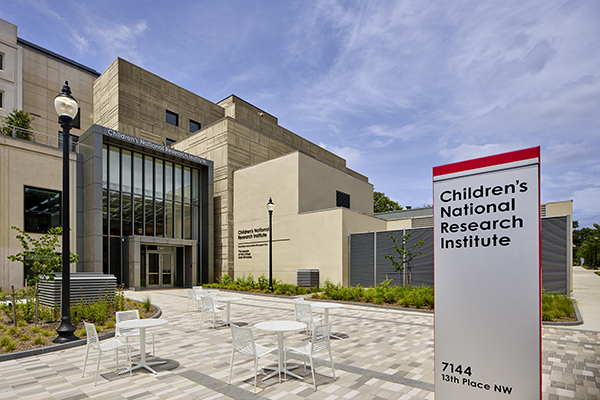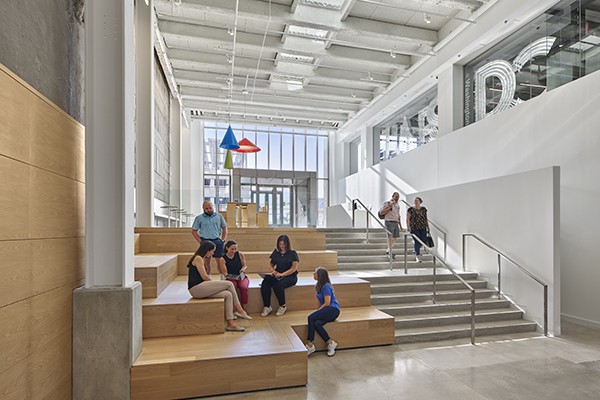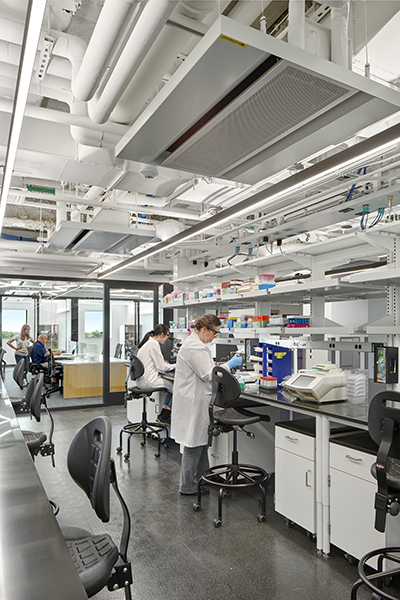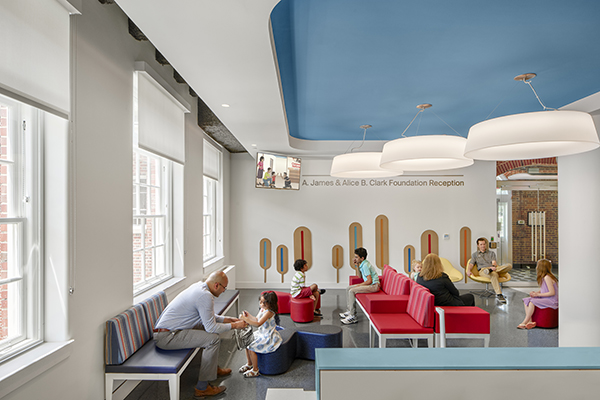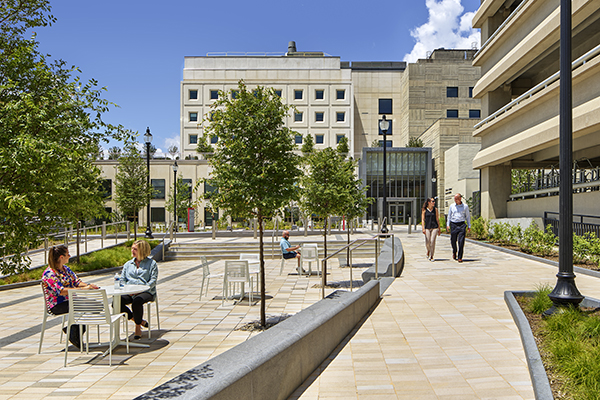Children’s National Hospital
Project management oversight for Children’s new Research & Innovation Campus
Location: Washington, DC
Size: 210,000 SF
Completion: 2021
Children’s National Hospital, recognized as one of the nation’s premier pediatric healthcare institutions, faced a unique opportunity to transform the historic Walter Reed Army Medical Center into a cutting-edge medical research and outpatient care campus. Children’s National partnered with Redgate as the project manager for this expansive 12-acre, two-phase endeavor to unlock its full potential.
With Redgate augmenting the capabilities of the Children’s National team, Phase 1 of the project was executed with precision. This initial phase involved renovating three historic buildings meticulously and constructing a 1,100-space above-ground parking structure.
The renovated structures, spanning 210,000 SF, now house the state-of-the-art Pediatric and Adolescent Primary Care and Genetics Services, Children’s Research Institute, and a 300+ seat auditorium/theatre. Phase 2 will see the completion of the transformation of the iconic 348,000 SF Walter Reed Armed Forces Institute of Pathology. Subsequent phases will add 650,000 SF of new construction dedicated to cutting-edge research, advanced lab facilities, a conference center, and residential spaces. The ongoing redevelopment aims to solidify Children’s National Hospital’s position as a pediatric healthcare and research leader.
Team
- ARCHITECT: Elkus Manfredi
- ENGINEERS: BR+A (MEP), McNamara Salvia (structural), VHB (civil)
Services Rendered
- Project Management
- Development Management
- Strategic Advisory
