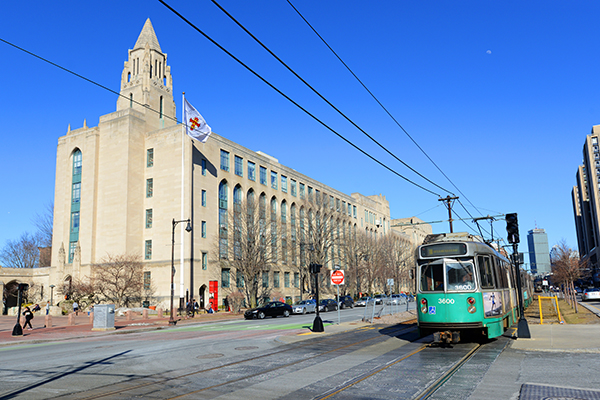Boston University
On-Call Real Estate Advisory & Project Management Services
Location: Boston, MA
Size: 50,000 SF (IS&T Master Plan); 30,000 SF (Clinical Psychology) SF
Completion: July 2018 (IS&T Master Plan); September 2018 (Clinical Psychology)
Redgate has been providing Boston University’s Construction Services, Facilities Management, and Planning Department ongoing project management services for the master planning, design, and construction of administrative, faculty, and staff facilities across campus. Acting as an extension of the University’s internal team, Redgate develops strategies for campus growth and provides resources for implementation. Recent projects include:
IS&T Masterplan: Redgate is delivering 50,000 SF of space across 4 separate sites. The project is aimed at consolidating IS&T personnel to gain efficiencies in both space and operations, and to open critical academic space near the center of campus for anticipated growth. Scope includes master planning to help align the program with the appropriate space available on campus, assembling and managing the consultant team, overseeing construction, managing the budget and schedule, and coordinating all project activities from programming through occupancy.
Clinical Psychology: Redgate is managing the design and construction of 30,000 SF of new space for the group to relocate from their current offices in Kenmore square. Redgate is managing all phases of the project lifecycle, with a focus on strict adherence to all University protocol in maintaining a functional, safe, and aesthetically pleasing environment for all staff, faculty, and students on campus.
Team
ARCHITECT: Dyer Brown Architects (IS&T Master Plan); Wilson Architects (Clinical Psychology)
CONTRACTOR: Chapman Construction and Design (IS&T Master Plan); Callahan, Inc. (Clinical Psychology)
ENGINEERS: WB Engineers + Consultants (IS&T Master Plan); BR+A Consulting Engineers (Clinical Psychology)
Services Rendered
- Project Management


